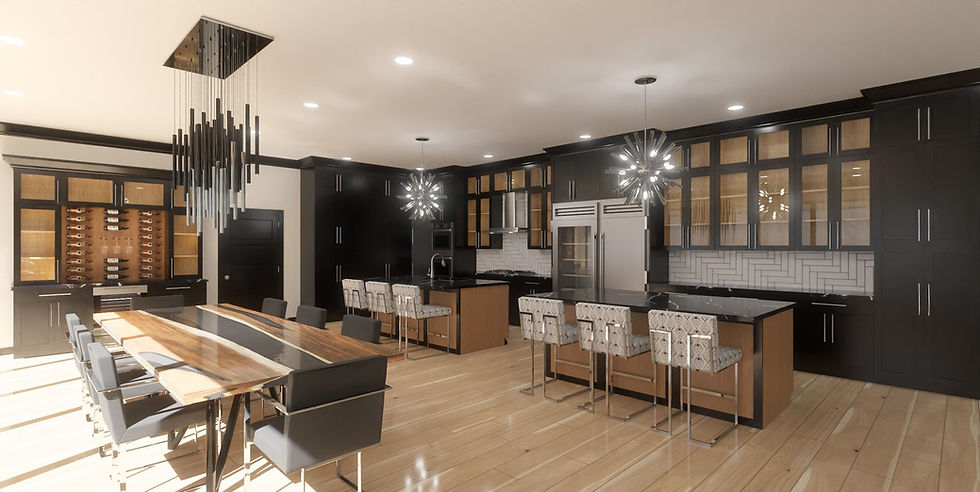top of page
Gallery
These are 3D renderings, based on original floor plans and featuring custom layouts.

Tuscan-inspired kitchen with double islands and dining nook

Custom contemporary kitchen with double islands

Black and white kitchen with island

Tuscan-inspired kitchen with double islands and dining nook
1/14
Kitchens

Luxury bath with custom 13' barn door vanity

Double vanity with navy cabinets and custom inserts

Transitional bathroom with custom tub and shower

Luxury bath with custom 13' barn door vanity
1/10
Baths

Custom laundry room with green cabinetry

Custom dressing room with built-in 3-way mirror

Small walk-in closet with sloped ceiling

Custom laundry room with green cabinetry
1/12
Closets, Pantries & Laundry Rooms

Custom Home Theater with cozy seating

Rec Room with Shuffleboard surface

Custom sewing and crafts room

Custom Home Theater with cozy seating
1/7
Special Purpose

Transitional house with navy accents - front

Transitional house with wraparound deck - back

Contemporary 1-Story with Pool and Outdoor Shower

Transitional house with navy accents - front
1/22
Exteriors & Outdoor Spaces
bottom of page
